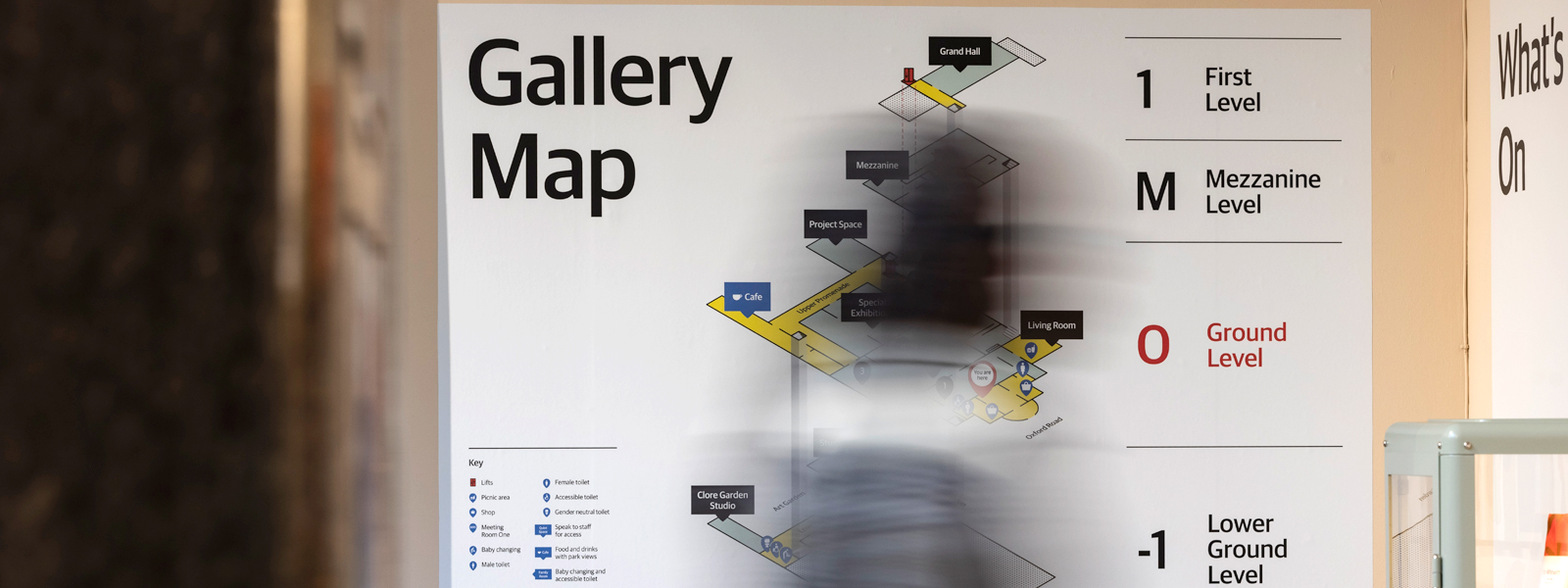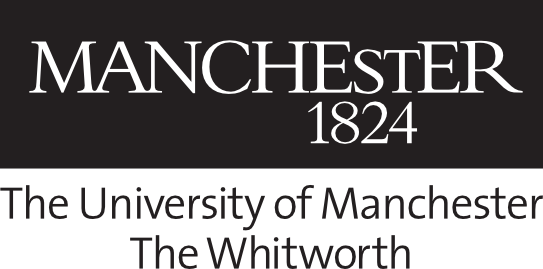
Map
Finding your way around our galleries.
Ground Floor
Entrance (Oxford Road) – Reception
Entrance (Oxford Road) – The Whitworth Shop
Upper Promenade – The Whitworth Café
Gallery 1 – Exchanges – Autumn 2025
Gallery 2 – Turner: In Light and Shade – until 2 November 2025
Gallery 3 – Event and gallery space, with a view of Whitworth Park.
Gallery 4 – Turner: In Light and Shade – until 2 November 2025
Gallery 5 – Małgorzata Mirga-Tas – until 7 September 2025
Special Exhibitions – Santiago Yahuarcani: The Beginning of Knowledge opens 4 July 2025 – 4 January 2026
Project Space – Małgorzata Mirga-Tas – until 7 September 2025
Living Room – A drop-in shared space, to eat, study and meet.
Meeting Room – Meeting Room 1
Quiet Space – Please ask a member of the Visitor Team for details
Toilets – Multi-use toilets, please see the map for locations
Lift – Located in Gallery 1 to the left. DOWN: Lower Ground Floor, Toilets and Lockers, UP: First Floor, Grand Hall
Lift – Located in Gallery 4 near stairs. UP: Mezzanine Floor
Lift – Located near the Project Space, on the Upper Promenade. DOWN: Lower Ground Floor
Lockers – Please ask a member of the Visitor Team for details
Mezzanine Floor
Mezzanine – Everyday Art School – until January 2026 More about Everyday Art School
Lift – Located on the Mezzanine floor. DOWN: Gallery 4
First Floor
Grand Hall – Events Space
Lift – Located near Grand Hall. DOWN: Ground Floor and Lower Ground Floor
Lower Ground Floor
Entrance (Denmark Road/Art Garden) – Reception
Collections Care Centre – Project and Exhibition Space
Clore Garden Studio – Creative Workshop and Events Space
Art Garden – Outdoor Space*
Alex Bernstein Garden – Outdoor Space
Toilets – Multi-use toilets, please see the map for locations
Lift – Located on the Lower Ground Floor Promenade, near the stone staircase. UP: Ground Floor, Upper Promenade
Lockers – Please ask a member of the Visitor Team for details
Living Room, Art Garden, and Whitworth Park:
Packed lunches, food, and drink can be consumed in these areas*
*Places to eat your own food – To help protect the artwork and care for the collection, we do not permit visitors to consume food and drinks in the gallery's exhibition areas and public spaces; however, packed lunches, food, and drinks can be consumed in these three areas: Living Room, Art Garden, and Whitworth Park. Please ask a member of the Visitor Team for directions if needed.

